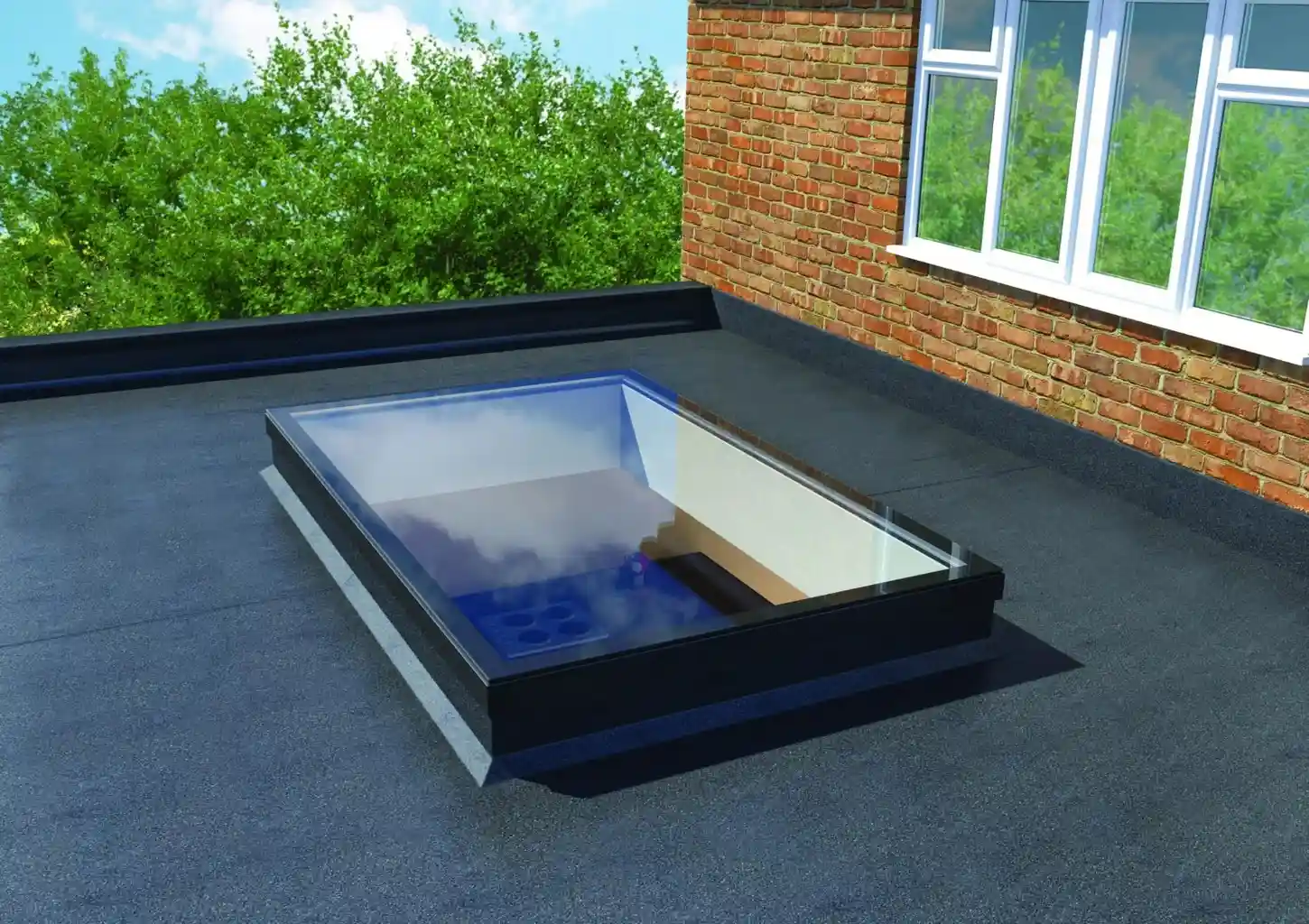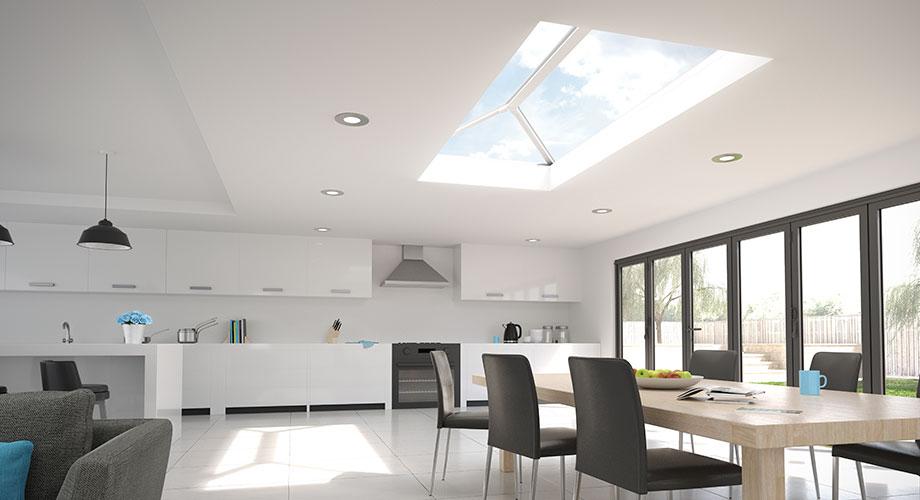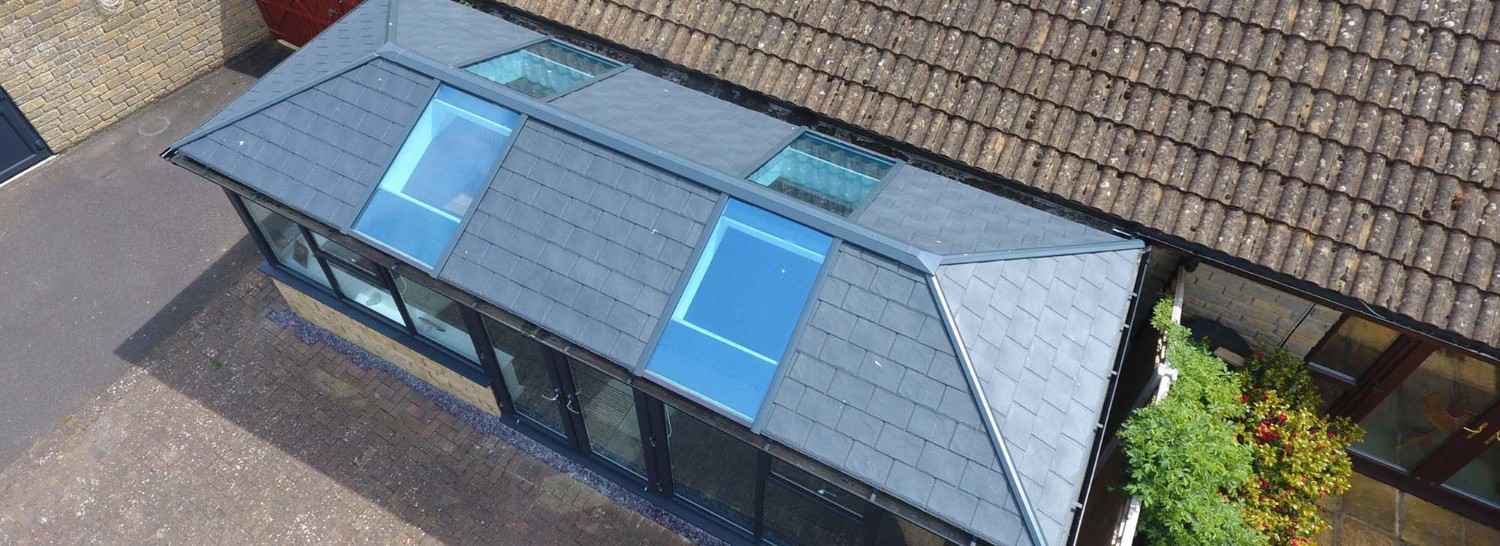The better way to build
Get a quote
Ultimate Design Flexibility
The hup! system is compatible with five different roofs, which can be combined with any window and door layout to accommodate any home design.

Five Times Faster To Build
Rapid connection technology means that you can install hup! without cutting. With one team, you can assemble 10m2 of wall within minutes in any weather.

Five Times More Energy Efficient
Designed to be five times more energy efficient than the average UK home, our revolutionary building system complies with Part L June 2022. hup! walls offer a U-value of 0.17 W/m2K.

Hassle Free
Now, you can have fewer weather delays, and can make roof, wall and structural calculations in one easy hup! order. There’s no need for bricklayers: with hup! you can build an extension with just one team.

Quality Assured
The patented Ultrapanel technology is manufactured in a BBA approved factory. Each hup! kit is precision engineered to accommodate on-site tolerances while providing a high quality finish.
Explore the hup! system
Get a quoteFour hup! roof systems?

Ultraroof
The lightest, warmest, and fastest roof to fit suits the hup! system.

Flat Roof
The strongest flat roofs are designed to integrate seamlessly with hup! and are supplied as an integrated solution with lanterns.

Glass Roof
The glass roof is a high quality roof that is also highly customisable. Made in Britain for over 35 years, it’s reliable and the most trusted roof system.

Livinroof
The lightest solid roof on the market is also highly configurable, with more glazing options than any other solid roof for stunning designs.

What’s in a hup! wall?

hup! brick mesh
The unique hup! Brick Mesh is a fast to install wall finish that provides an authentic brick look and feel.
hup! Brick Mesh comes pre-pointed on simple to install sheets which are eight courses high by three courses wide. The sheets are applied to the surface of the calcium silicate board using a mortar coloured adhesive.
Red Brick
With red brick mesh, you’ll be able to match original brick work on almost any home installation.






hup! technology explained
The level of technology within the hup! walls and roof is unlike anything else on the market. Offering a build speed that is five times faster than traditional methods, along with five times the energy efficiency of the average UK home, learn more about what’s within hup!.

hup! Conservatory Transformations
The unique grey with cool tones matches homes with Anthracite Grey, black or white accoutrements.

hup! Extensions
With the hup! building system extensions are easy to build, exceeding the standard Building Regulations.

hup! Conservatories
If you’re installing a new conservatory, you won’t have to worry about labour intensive brickwork and can have 10m2 walls up within minutes.

hup! Garden Homes
A garden home is a perfect way to build another unit on the property for guests or family.






























