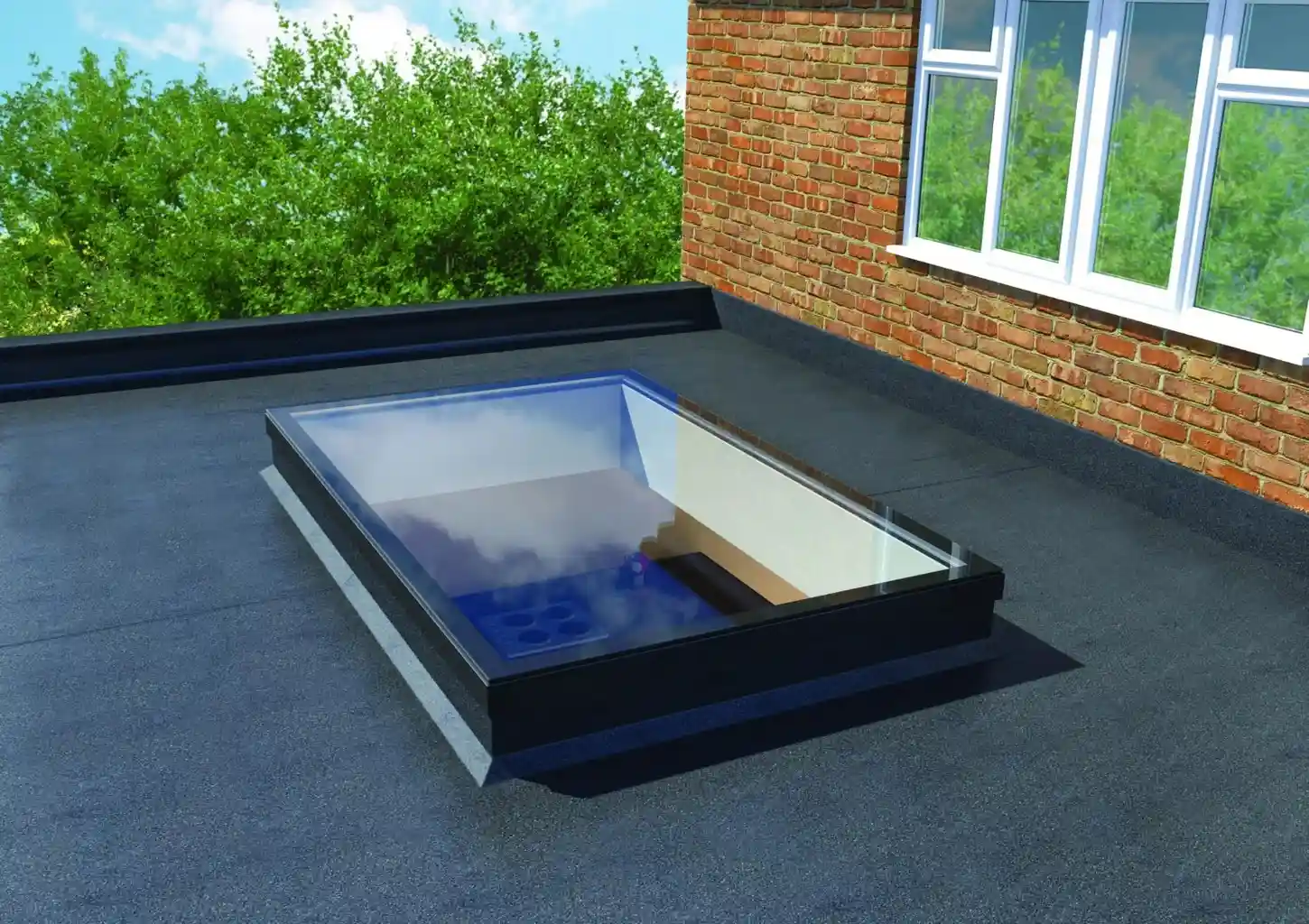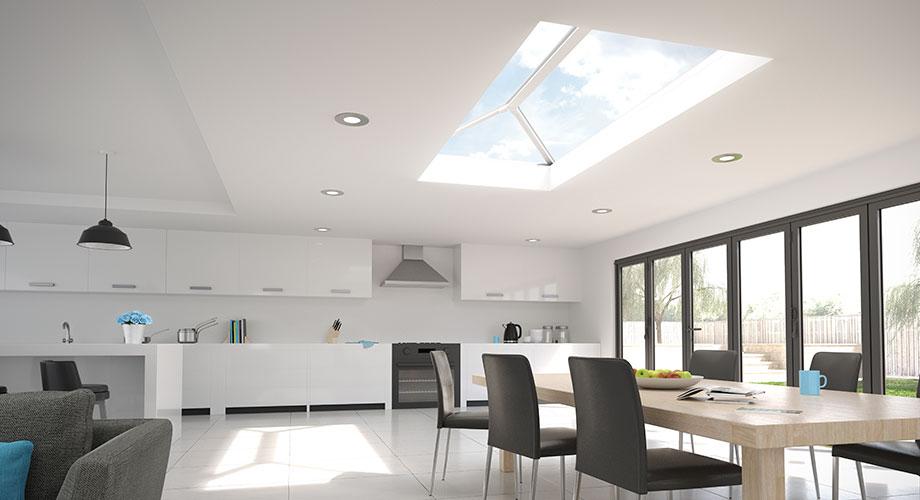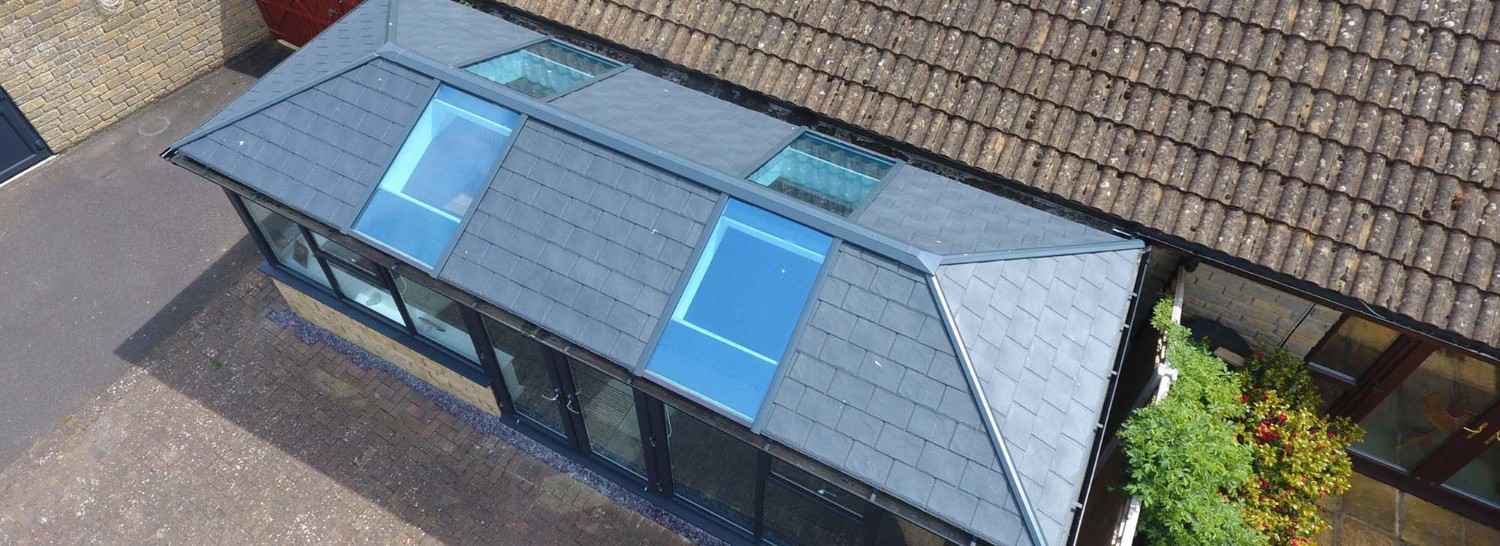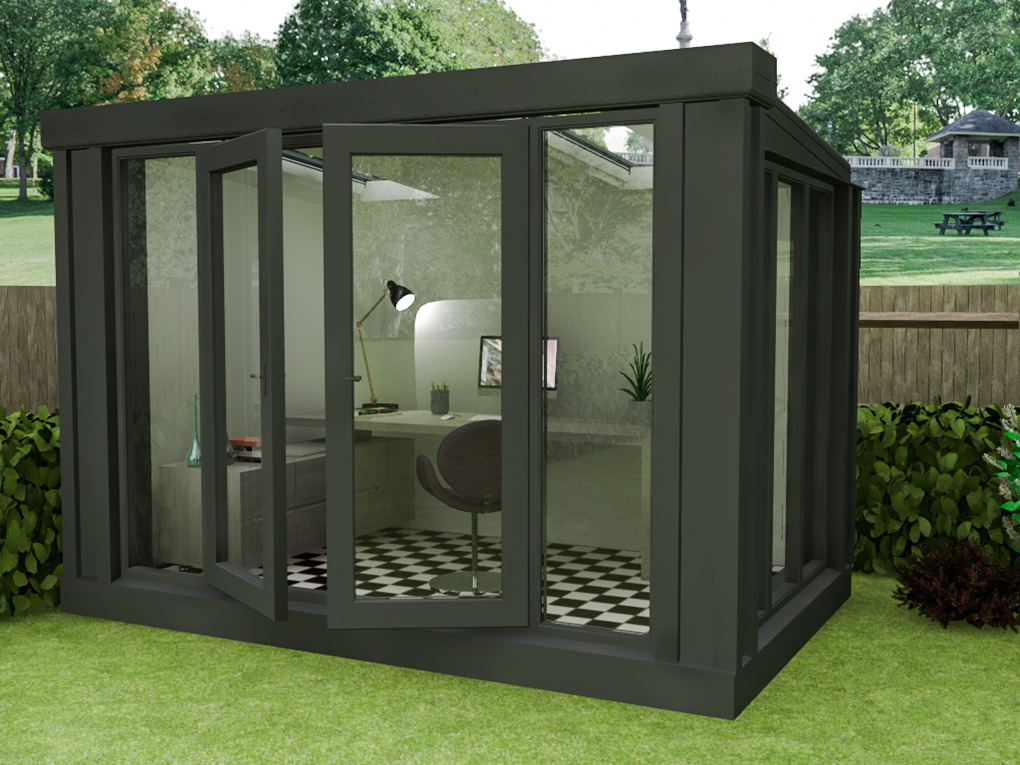
Garden Rooms
Property and property values are changing throughout Britain. We know that it’s more difficult than ever for to get onto the property ladder. Which is where garden rooms come in. Whether homeowners are looking for their next office, or granny annex, garden rooms provide additional room for families who are looking to make the most out of that space.
Fortunately, with Ultraframe garden rooms, you don’t have to worry about laying brickwork or wasting time. Instead, you have the option of installing a prefabricated garden office with one of Ultraframe’s strong and durable roof systems.
Simply get in touch with our Birmingham team to find your next supplier of Ultraframe garden rooms.
Key Features
Integrated Rooflight
Insulated Wall Panels
Breathable Membrane
External Cladding
Grey External Roof Panel
Roof Insulation

Visualise Ultraframe’s Garden Rooms
View Our Media Library
Find images of our four unique garden room sizes, and find more information about installation in our downloads. If you have other questions, get in touch with our Birmingham team. You can always ring us on 01675 465462.
Why Choose TCR?
As an Ultraframe approved fabricator, we are well acquainted with our products. If you need to get in contact for any reason, don’t hesitate to call today. It’s that simple.
We believe in providing personalised service, and with over a decade of experience in the industry, we believe that we can offer you the information and expertise that you need.
Performance Engineering
You’ll be able to get garden rooms within ten days and make it watertight in less than a day.
Ultraframe garden rooms are twice as energy efficient as competitors’.
Like all of our products, garden rooms have the option to include cost effective integrated rooflights for brilliant natural light.
Homeowners can choose the style, colour, window and door design to create a garden room that is unique to their home.
We provide garden rooms with building regulation approved parts that come with a 30 year life span.
Speak with homeowners about the garden room that they’re looking for and what best suits their garden.

The Studio
With a reverse lean-to Livinroof, the Studio is a compact garden room with a distinctive Anthracite Grey finish, and insulated columns. These columns are an attractive classic feature that provides incredible insulation while looking sleek and modern. Choose between 2500 or 2900mm options. The walls of these garden rooms are well insulated, offering 0.17 W/m2K.
The Tall Studio
Whilst The Studio is a compact design, the Tall Studio enhances the ceiling height, allowing for a lighter and airy feeling within the new garden room. It has a maximum height of 2900mm and comes with 2 Tier fascia in Anthracite Grey.
The reverse lean-to roof has a 2.5° pitch and projections of 2400mm or 3600mm. You can get in touch with our team to learn more about the specifics of your next project.
The Pavilion
The Pavilion garden room is a spacious design with a Georgian roof and the ability to integrate four rooflights. This garden room comes with a fixed 25° pitch. There are two different roof projections for the double hipped Georgian roof.
Choose between the four different widths: 3600mm, 4200mm, 4800mm, 6000mm.
The Premium Pavilion
The Premium Pavilion is the taller option, with full glazing. It’s a spacious and luxurious space for homeowners to create the perfect office, yoga room, play room and more.
Additionally, the Premium Pavilion comes with insulated inline columns to provide even better thermal efficiency. These insulated corner columns come in Anthracite Grey.
colour picker
You can find our garden rooms in RAL 7016, Anthracite grey, to match our roof systems. If you are interested you can always add different claddings to these rooms.

Anthracite Grey
Glazing Options Samples
Depending on the roof system and door system that you choose, we provide a wide variety of different glazing options. Learn more when you get in touch with our team.




Thermal Efficiency
With these garden rooms, you’ll reach Building Regulation Requirements, making it possible to turn a garden room into a home living space. If homeowners want to create more space for the rest of the family, you can offer them a garden room which is easier to build and more cost effective than an extension.

Building Requirements
Start Supplying From TCR Today!





FAQs
Read through our most frequently asked questions, or give us a ring on 01675 465462.
Do we need planning permission to install garden rooms?
In most instances, no. However, if you’re installing the Premium Pavilion, you may need planning permission.
What is the walling system like?
With each garden room is the option to choose a level of glazing. There is the option for a three walled system or a two walled system with two glazed walls. The solid walls offer U-values of 0.17 W/m2K.
What kind of door systems can I install?
Fortunately, with the structural integrity of Ultraframe systems, we can ensure that you can install bifolds, sliding doors, and other large span door systems.
Where do you deliver?
TCR delivers throughout England. Fortunately, we can also deliver to your installation site.


























